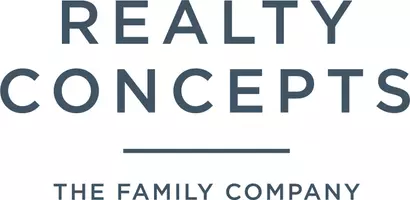
5 Beds
4 Baths
3,406 SqFt
5 Beds
4 Baths
3,406 SqFt
Key Details
Property Type Single Family Home
Sub Type Single Family Residence
Listing Status Active
Purchase Type For Sale
Square Footage 3,406 sqft
Price per Sqft $434
MLS Listing ID 626622
Bedrooms 5
Full Baths 4
HOA Fees $135/mo
HOA Y/N Yes
Lot Size 9,199 Sqft
Property Sub-Type Single Family Residence
Property Description
Location
State CA
County Fresno
Interior
Cooling Central Heat & Cool
Fireplaces Number 1
Fireplaces Type Gas
Laundry Inside, Gas Dryer Hookup, Electric Dryer Hookup
Exterior
Garage Spaces 3.0
Utilities Available Public Utilities
Roof Type Tile
Private Pool No
Building
Lot Description Urban
Story 1
Foundation Concrete
Sewer On, Public Sewer
Water Public
Schools
Elementary Schools Fugman
Middle Schools Granite Ridge
High Schools Clovis Unified

GET MORE INFORMATION

Agent | License ID: 02251504






