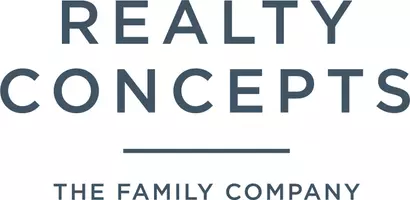
4 Beds
2 Baths
1,872 SqFt
4 Beds
2 Baths
1,872 SqFt
Key Details
Property Type Single Family Home
Sub Type Single Family Residence
Listing Status Pending
Purchase Type For Sale
Square Footage 1,872 sqft
Price per Sqft $240
MLS Listing ID 635049
Style Ranch
Bedrooms 4
Full Baths 2
HOA Y/N No
Year Built 1984
Lot Size 8,568 Sqft
Property Sub-Type Single Family Residence
Property Description
Location
State CA
County Fresno
Zoning RS4
Interior
Cooling Central Heat & Cool
Fireplaces Number 1
Window Features Double Pane Windows
Laundry Inside, Utility Room
Exterior
Garage Spaces 2.0
Pool Vinyl, Private, In Ground
Utilities Available Public Utilities
Roof Type Composition
Private Pool Yes
Building
Lot Description Urban, Cul-De-Sac
Story 1
Foundation Concrete
Sewer Public Sewer
Water Public
Schools
Elementary Schools Lawless
Middle Schools Tenaya
High Schools Fresno Unified

GET MORE INFORMATION

Agent | License ID: 02251504






