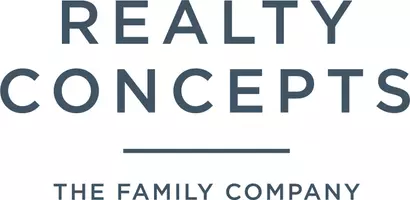4 Beds
4 Baths
4,382 SqFt
4 Beds
4 Baths
4,382 SqFt
Key Details
Property Type Single Family Home
Sub Type Single Family Residence
Listing Status Active
Purchase Type For Sale
Square Footage 4,382 sqft
Price per Sqft $416
MLS Listing ID 636132
Bedrooms 4
Full Baths 4
HOA Fees $160/mo
HOA Y/N Yes
Year Built 2001
Lot Size 0.657 Acres
Property Sub-Type Single Family Residence
Property Description
Location
State CA
County Fresno
Interior
Interior Features Built-in Features, Central Vacuum, Bar, Office, Wine Room
Cooling Central Heat & Cool
Fireplaces Number 3
Fireplaces Type Gas, Wood Burning
Laundry Inside
Exterior
Garage Spaces 3.0
Pool Fenced, Pebble, Private, In Ground
Utilities Available Public Utilities, Propane
Roof Type Tile
Private Pool Yes
Building
Lot Description Foothill, Sprinklers In Front, Sprinklers In Rear, Sprinklers Auto, Mature Landscape, Synthetic Lawn
Story 2
Foundation Concrete
Sewer On, Public Sewer, Septic Tank
Water Public
Schools
Elementary Schools Foothill
Middle Schools Sierra
High Schools Sierra Unified

GET MORE INFORMATION
Agent | License ID: 02251504






