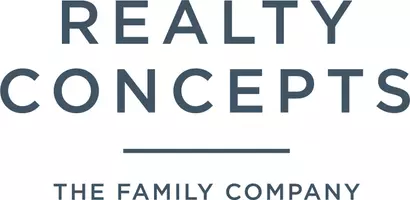
4 Beds
2 Baths
2,395 SqFt
4 Beds
2 Baths
2,395 SqFt
Key Details
Property Type Single Family Home
Sub Type Single Family Residence
Listing Status Active
Purchase Type For Sale
Square Footage 2,395 sqft
Price per Sqft $208
MLS Listing ID 636693
Bedrooms 4
Full Baths 2
HOA Fees $124/mo
HOA Y/N Yes
Lot Size 3,375 Sqft
Property Sub-Type Single Family Residence
Property Description
Location
State CA
County Madera
Interior
Cooling 13+ SEER A/C, Central Heat & Cool
Flooring Carpet, Vinyl
Window Features Double Pane Windows
Appliance F/S Range/Oven, Gas Appliances, Electric Appliances, Disposal, Dishwasher, Microwave
Laundry Inside
Exterior
Garage Spaces 2.0
Utilities Available Public Utilities
Roof Type Tile
Private Pool No
Building
Lot Description Urban, Drip System
Story 2
Foundation Concrete
Sewer Public Sewer
Water Public
Schools
Elementary Schools Stone Creek
Middle Schools Ranchos
High Schools Golden Valley

GET MORE INFORMATION

Agent | License ID: 02251504






