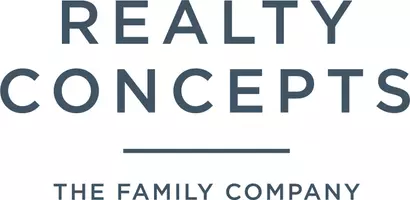REQUEST A TOUR If you would like to see this home without being there in person, select the "Virtual Tour" option and your agent will contact you to discuss available opportunities.
In-PersonVirtual Tour

$ 399,900
Est. payment | /mo
3 Beds
2 Baths
1,344 SqFt
$ 399,900
Est. payment | /mo
3 Beds
2 Baths
1,344 SqFt
Key Details
Property Type Single Family Home
Sub Type Single Family Residence
Listing Status Active
Purchase Type For Sale
Square Footage 1,344 sqft
Price per Sqft $297
MLS Listing ID 637378
Bedrooms 3
Full Baths 2
HOA Y/N No
Year Built 1956
Lot Size 8,119 Sqft
Property Sub-Type Single Family Residence
Property Description
Brimming with contemporary updates, this turnkey home sits on a quiet cul-de-sac. The bright 1,344 sq ft interior boasts refined finishes. Beyond the covered front porch, the living room, featuring a fireplace, introduces the new vinyl wood flooring, eggshell-hued paint, and sophisticated lighting found throughout. Designed for today's lifestyle, the updated kitchen is stunning, complete with white cabinetry, quartz countertops, and stainless steel appliances. Flanking this meal prep space is an elegant dining area and convenient laundry room. Two guest rooms are positioned adjacent to a shared bath. A double closet and stylish new bathroom with tiled shower join the sublime owner's suite. Enveloped in lush grass, the large, private yard is ready for outdoor play. Amenities include a two car garage, new roof and windows. Einstein Park, Target and Manchester Park are within walking distance. Nearby Freeway 41 offers a 10 minutecommute to Fresno's shops and dining.
Location
State CA
County Fresno
Zoning RS5
Interior
Cooling Central Heat & Cool
Fireplaces Number 1
Laundry Inside
Exterior
Garage Spaces 2.0
Utilities Available Public Utilities
Roof Type Composition
Private Pool No
Building
Lot Description Urban
Story 1
Foundation Wood Subfloor
Sewer Public Sewer
Water Public
Schools
Elementary Schools Pyle
Middle Schools Tioga
High Schools Fresno Unified

Listed by Gracelyn G Martinez Iron Key Real Estate
GET MORE INFORMATION

Brandon Wilmoth
Agent | License ID: 02251504






