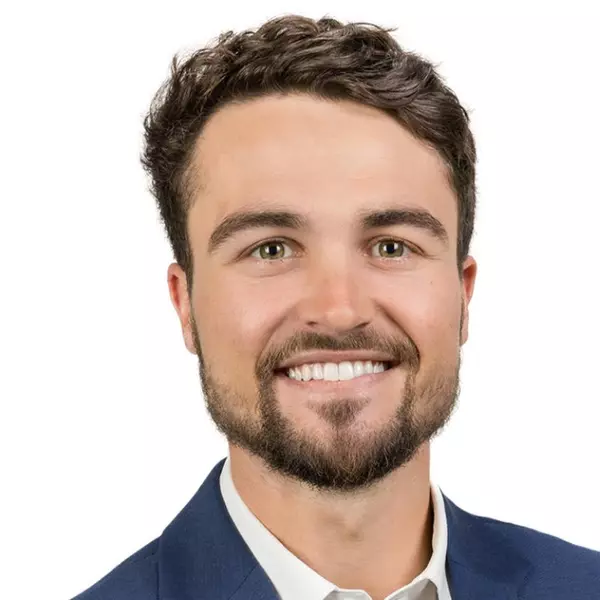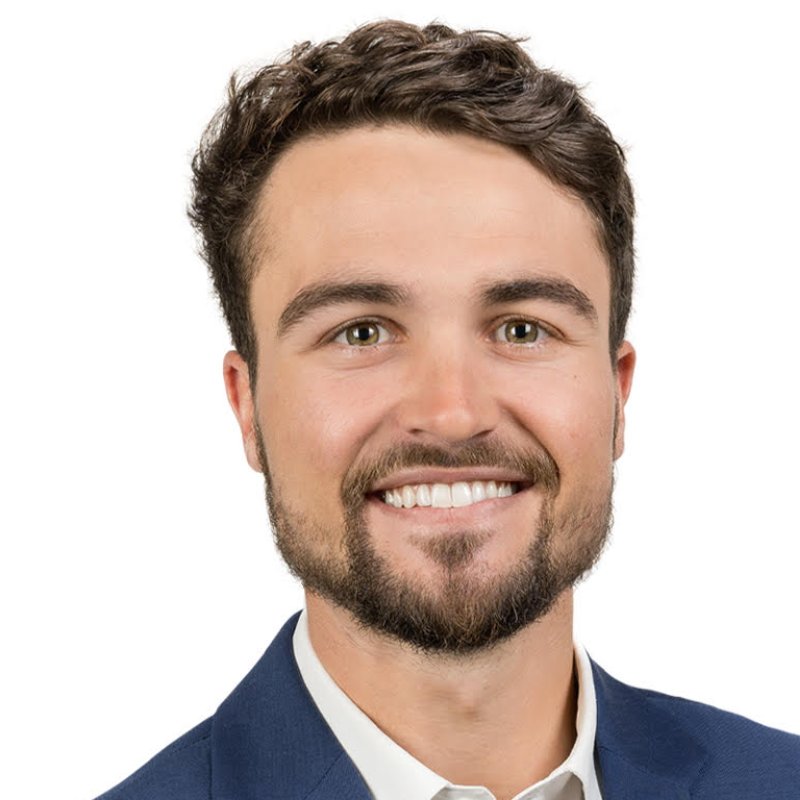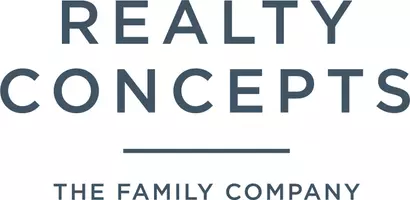
7 Beds
7 Baths
7,000 SqFt
7 Beds
7 Baths
7,000 SqFt
Key Details
Property Type Single Family Home
Sub Type Single Family Residence
Listing Status Active
Purchase Type For Sale
Square Footage 7,000 sqft
Price per Sqft $314
MLS Listing ID 637674
Bedrooms 7
Full Baths 7
HOA Fees $145/mo
HOA Y/N Yes
Year Built 2007
Lot Size 0.581 Acres
Property Sub-Type Single Family Residence
Property Description
Location
State CA
County Fresno
Interior
Interior Features Isolated Bedroom, Built-in Features, Central Vacuum, Bar, Loft
Cooling Central Heat & Cool
Fireplaces Number 4
Fireplaces Type Gas
Window Features Double Pane Windows
Appliance Built In Range/Oven, Disposal, Dishwasher, Microwave, Wine Refrigerator
Laundry Inside
Exterior
Garage Spaces 4.0
Utilities Available Propane
View Bluff View
Roof Type Tile
Private Pool No
Building
Lot Description Rural, Cul-De-Sac, Near Golf Course, Other, Sprinklers In Front, Sprinklers In Rear, Sprinklers Auto, Mature Landscape
Foundation Concrete
Sewer Public Sewer
Water Public
Schools
Elementary Schools Foothill
Middle Schools Foothill
High Schools Sierra Unified

GET MORE INFORMATION

Agent | License ID: 02251504






