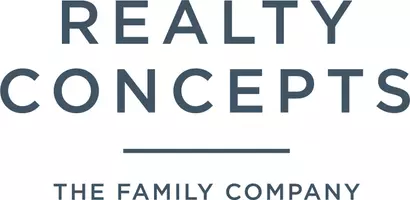Perched above the San Joaquin River with sweeping views of the Tabletop Mountains, this 2023 custom build by Cornerstone Homes offers one of the most breathtaking settings in the Central Valley. Set on 2.5 gated acres, the 6,501-square-foot residence delivers seclusion and sophistication all within 5 minutes from Copper River. The architecture speaks of timeless beauty. White stucco walls, arched entryways, and wrought-iron accents reflect Santa Barbara style, while soaring 15-foot ceilings and artisan details define the interior. A reclaimed wood ceiling over a century old sourced from a California mission adds history and warmth, complemented by hand-stained moldings, handcrafted tile, and European oak floors throughout. This residence is more than custom it is truly one of a kind. Open, light-filled spaces flow seamlessly, with the family room, kitchen, and dining areas framed by graceful arches. A 20-foot sliding glass wall and expansive windows capture river and mountain views. The main kitchen is a culinary showpiece with Wolf appliances, custom cabinetry, quartzite surfaces, and masonry stone accents. A secondary kitchen with reclaimed wood shelving ensures effortless entertaining, while a masonry stone-framed wine cellar holds 270 bottles. Additional living spaces include a paneled study, an expansive game room with panoramic windows, and a six-car garage. Five en-suite bedrooms provide private retreats with spa-inspired baths the primary suite opening directly to the backyard oasis. Two powder rooms add guest convenience. The pool and heated spa overlook sunsets, the river, and the mountains. Expansive patios and a quartzite outdoor kitchen make gatherings effortless, while date palms, olive trees, and landscaping complete the Santa Barbara aesthetic. The home is built for today: Savant smart automation, whole-home audio, motorized shades, advanced insulation, and a 12.5 kWh owned solar array for net-zero energy. Though serene and private, the estate is minutes from Copper River. Families enjoy Clovis Unified schools, food lovers savor local dining, and outdoor enthusiasts explore nearby trails, lakes, and golf courses. State-owned land protects the setting ensuring views remain forever unobstructed.This estate is for the discerning buyer someone who values design, privacy, and the ability to entertain and retreat.With commanding views, timeless architecture,and resort-style amenities,it is more than a home it isCalifornia living, reimagined.









