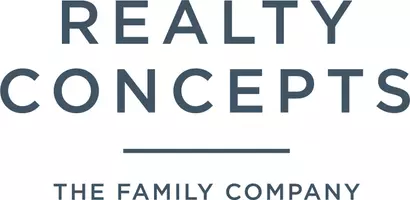
4 Beds
4 Baths
2,924 SqFt
4 Beds
4 Baths
2,924 SqFt
Key Details
Property Type Single Family Home
Sub Type Single Family Residence
Listing Status Active
Purchase Type For Sale
Square Footage 2,924 sqft
Price per Sqft $232
MLS Listing ID 638289
Bedrooms 4
Full Baths 4
HOA Y/N No
Year Built 2015
Lot Size 6,059 Sqft
Property Sub-Type Single Family Residence
Property Description
Location
State CA
County Fresno
Zoning R1
Interior
Interior Features Isolated Bedroom, Isolated Bathroom, Built-in Features, Den/Study
Cooling 13+ SEER A/C, Central Heat & Cool
Flooring Carpet, Laminate, Tile
Fireplaces Number 1
Fireplaces Type Gas
Window Features Double Pane Windows
Appliance Built In Range/Oven, Gas Appliances, Disposal, Dishwasher, Microwave
Laundry Inside, Utility Room, Electric Dryer Hookup
Exterior
Parking Features Garage Door Opener
Garage Spaces 2.0
Fence Fenced
Utilities Available Public Utilities
Roof Type Tile
Private Pool No
Building
Lot Description Urban, Sprinklers In Front, Sprinklers In Rear, Sprinklers Auto
Story 2
Foundation Concrete
Sewer Public Sewer
Water Public
Schools
Elementary Schools Cedarwood
Middle Schools Clark
High Schools Clovis Unified
Others
Virtual Tour https://my.matterport.com/show/?m=gz1TUFfa7FC&mls=1

GET MORE INFORMATION

Agent | License ID: 02251504






