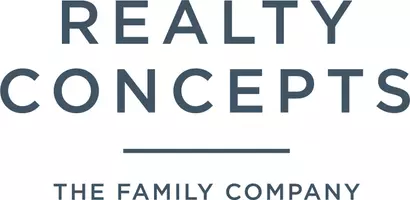
3 Beds
1 Bath
2,295 SqFt
3 Beds
1 Bath
2,295 SqFt
Key Details
Property Type Single Family Home
Sub Type Single Family Residence
Listing Status Active
Purchase Type For Sale
Square Footage 2,295 sqft
Price per Sqft $198
MLS Listing ID 638477
Style Contemporary
Bedrooms 3
Full Baths 1
HOA Y/N No
Year Built 1971
Lot Size 8,637 Sqft
Property Sub-Type Single Family Residence
Property Description
Location
State CA
County Fresno
Zoning RS5
Interior
Interior Features Great Room, Family Room
Cooling Central Heat & Cool
Flooring Carpet, Laminate, Tile
Fireplaces Number 1
Fireplaces Type Masonry
Window Features Double Pane Windows
Appliance Built In Range/Oven, Electric Appliances, Dishwasher
Laundry Inside, Utility Room, Electric Dryer Hookup
Exterior
Parking Features RV Access/Parking
Garage Spaces 2.0
Fence Fenced
Utilities Available Public Utilities
Roof Type Composition
Private Pool No
Building
Lot Description Urban, Corner Lot, Sprinklers In Front
Story 1
Foundation Concrete, Wood Sub Floor
Sewer Public Sewer
Water Public
Additional Building Shed(s)
Schools
Elementary Schools Mccardle
Middle Schools Ahwahnee
High Schools Fresno Unified
Others
Virtual Tour https://my.matterport.com/show/?m=fTQPTUjqqVv

GET MORE INFORMATION

Agent | License ID: 02251504






