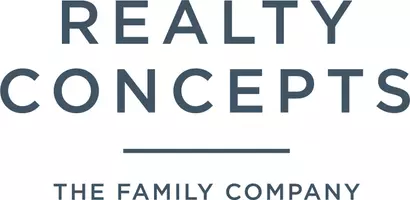REQUEST A TOUR If you would like to see this home without being there in person, select the "Virtual Tour" option and your agent will contact you to discuss available opportunities.
In-PersonVirtual Tour

$ 975,000
Est. payment | /mo
4 Beds
3 Baths
2,538 SqFt
$ 975,000
Est. payment | /mo
4 Beds
3 Baths
2,538 SqFt
Key Details
Property Type Single Family Home
Sub Type Single Family Residence
Listing Status Active
Purchase Type For Sale
Square Footage 2,538 sqft
Price per Sqft $384
MLS Listing ID 639278
Style Cabin
Bedrooms 4
Full Baths 3
HOA Y/N No
Year Built 1993
Lot Size 0.631 Acres
Property Sub-Type Single Family Residence
Property Description
WHY YOU'LL LOVE IT: Tucked just below the road in a peaceful hollow surrounded by tall pines, this warm and spacious mountain retreat offers the perfect balance of privacy, comfort, and gathering spaces. Featuring 4 bedrooms and 3 baths, 4th bedroom is a large bunk/game suite with a wet bar, closet and central heat (buyer to verify usage) this home was designed for connection. Truly a "gathering" cabin.A formal dining room welcomes family feasts and holiday celebrations, while the charming eat-in kitchen brings back memories of cozy meals and morning coffee by the window. Plantation shutters frame forest views throughout, and the open great room with wood ceilings and a stone fireplace invites everyone to relax after a day on the trails.The front porch, dressed for Fall with pumpkins and daisies, sets a storybook tone, while the back deck overlooks forest views and the community trail below ideal for morning walks or stargazing nights.The gently sloped, private driveway places the home just beneath the street, providing a sense of retreat, safety, and privacy that families and pet owners adore.Currently a popular vacation rental, this cabin is turn-key and ready for your next chapter whether as a cherished family getaway, income-producing retreat, or full-time mountain home.
Location
State CA
County Fresno
Zoning RA1
Interior
Heating Central
Fireplaces Number 1
Fireplaces Type Masonry
Laundry Inside
Exterior
Garage Spaces 2.0
Utilities Available Public Utilities
Roof Type Metal
Private Pool No
Building
Lot Description Mountain
Story 2
Foundation Wood Subfloor
Sewer Public Sewer
Water Public
Schools
Elementary Schools Pine Ridge
Middle Schools Sierra
High Schools Sierra Unified

Listed by Kimberly L Hogue eXp Realty of Northern California, Inc.
GET MORE INFORMATION

Brandon Wilmoth
Agent | License ID: 02251504






