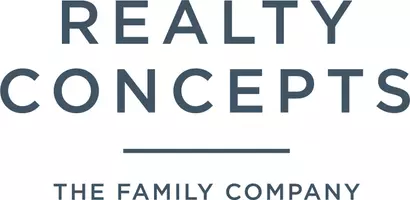
4 Beds
3 Baths
3,013 SqFt
4 Beds
3 Baths
3,013 SqFt
Key Details
Property Type Single Family Home
Sub Type Single Family Residence
Listing Status Active
Purchase Type For Sale
Square Footage 3,013 sqft
Price per Sqft $330
MLS Listing ID 639317
Bedrooms 4
Full Baths 3
HOA Fees $140/qua
HOA Y/N Yes
Year Built 1998
Lot Size 10,001 Sqft
Property Sub-Type Single Family Residence
Property Description
Location
State CA
County Fresno
Zoning RS4
Interior
Interior Features Isolated Bedroom, Isolated Bathroom, Built-in Features, Great Room, Office
Cooling Central Heat & Cool
Flooring Carpet, Tile, Hardwood
Fireplaces Number 2
Fireplaces Type Gas
Appliance Built In Range/Oven, Gas Appliances, Electric Appliances, Disposal, Dishwasher, Microwave
Laundry Inside
Exterior
Parking Features Garage Door Opener
Garage Spaces 3.0
Pool Private, In Ground
Utilities Available Public Utilities
Roof Type Tile
Private Pool Yes
Building
Lot Description Urban, Sprinklers In Front, Sprinklers In Rear, Sprinklers Auto, Mature Landscape, Fruit/Nut Trees, Synthetic Lawn
Story 1
Foundation Concrete
Sewer Public Sewer
Water Public
Schools
Elementary Schools Liberty
Middle Schools Kastner
High Schools Clovis Unified

GET MORE INFORMATION

Agent | License ID: 02251504






