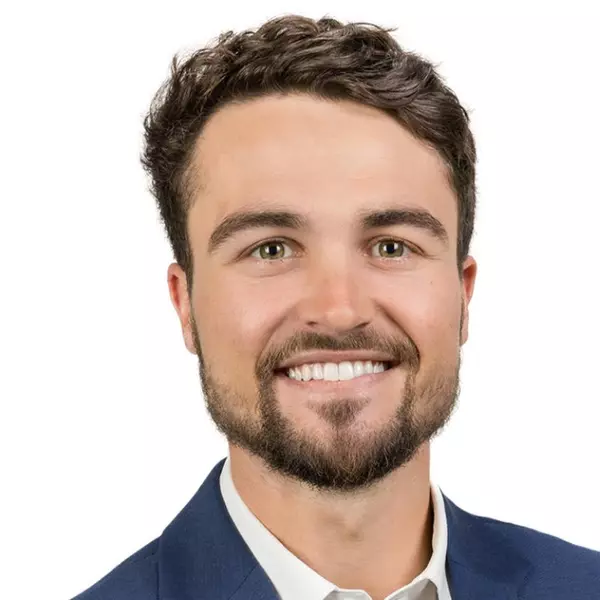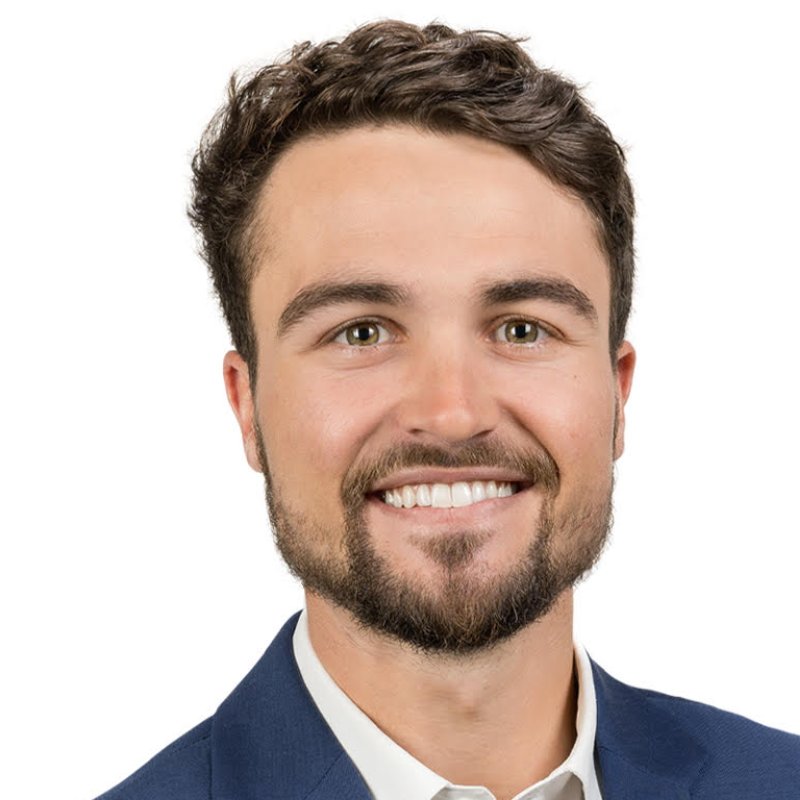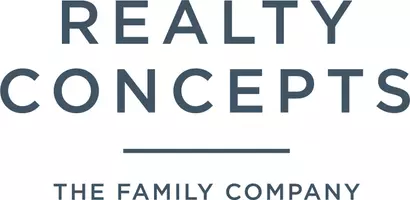$1,200,000
$1,200,000
For more information regarding the value of a property, please contact us for a free consultation.
5 Beds
4 Baths
4,464 SqFt
SOLD DATE : 06/11/2024
Key Details
Sold Price $1,200,000
Property Type Single Family Home
Sub Type Single Family Residence
Listing Status Sold
Purchase Type For Sale
Square Footage 4,464 sqft
Price per Sqft $268
MLS Listing ID 609609
Style Tudor
Bedrooms 5
Full Baths 4
Year Built 1985
Lot Size 2.270 Acres
Property Sub-Type Single Family Residence
Property Description
This sprawling 4,464 SF Tudor on 2.27 AC offers the perfect escape - your own private Family Camp! Forget crowded campgrounds and create memories right here in town, with convenient access to shopping, restaurants and HWY 99 thanks to New Veterans Blvd. Inside, a large kitchen overlooking the backyard, a step-down living room, formal dining room and family room with fireplace and wet bar create the perfect backdrop for gatherings. The roomy primary suite boasts fireplace, reading area, walk-in shower and custom closet. Three additional generously sized bedrooms downstairs ensure everyone has their own space. Upstairs, a massive game/media room with wet bar and balcony provides an ideal space for entertaining. Guest bedroom and a dedicated office space (potential 6th bedroom) provide extra flexibility. Recent updates include a newer roof and 3 HVAC units, ensuring comfort and worry-free enjoyment for years to come. Step out into the fully lit backyard to enjoy the pool & spa, challenge each other on the tennis court, at the horseshoe pit or let imaginations soar in the playhouse - all without ever leaving home! Relax on the lawn or by the firepit on the expansive covered patio. Animal lovers will appreciate the aviary, kennel and 35'x40' barn/workshop with 1,200 SF open attic, 4 roll-up doors with option to easily remove walls to the pasture. Close to schools. This isn't just a house, it's a place to create a lifetime of memories. Schedule a showing today!
Location
State CA
County Fresno
Zoning RR
Interior
Cooling Central Heat & Cool, Whole House Fan
Flooring Carpet, Tile, Hardwood
Fireplaces Number 2
Fireplaces Type Masonry
Laundry Inside, Utility Room
Exterior
Exterior Feature Tennis Court(s)
Parking Features RV Access/Parking, Garage Door Opener, Circular Driveway
Garage Spaces 3.0
Fence Fenced
Pool Gunite, Grassy Area, Private, In Ground
Utilities Available Public Utilities
Roof Type Composition
Building
Lot Description Urban, Horses Allowed, Sprinklers In Front, Sprinklers In Rear, Sprinklers Auto, Fruit/Nut Trees, Drip System
Story 2
Foundation Concrete, Wood Sub Floor
Sewer Septic Tank
Water Private
Schools
Elementary Schools Herndon-Barstow
Middle Schools Rio Vista
High Schools Central Unified
Read Less Info
Want to know what your home might be worth? Contact us for a FREE valuation!

Our team is ready to help you sell your home for the highest possible price ASAP

GET MORE INFORMATION

Agent | License ID: 02251504






