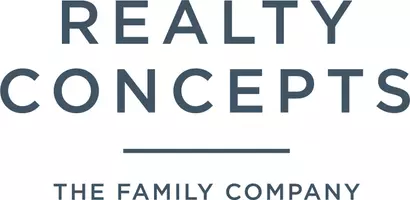$935,000
$950,000
1.6%For more information regarding the value of a property, please contact us for a free consultation.
5 Beds
3 Baths
3,855 SqFt
SOLD DATE : 07/28/2025
Key Details
Sold Price $935,000
Property Type Single Family Home
Sub Type Single Family Residence
Listing Status Sold
Purchase Type For Sale
Square Footage 3,855 sqft
Price per Sqft $242
MLS Listing ID 627704
Bedrooms 5
Full Baths 3
Year Built 2001
Lot Size 10,375 Sqft
Property Sub-Type Single Family Residence
Property Description
Located in the highly sought-after Wyndover Collection, just a few blocks from the Buchanan Educational Complex, this spacious 5-bed, 3.5-bath Leo Wilson home offers flexible living, beautifully designed outdoor spaces, & a layout that suits a variety of lifestyles. Set on a generous 10,375 sq. ft. lot w/a 3-car garage & lush, mature landscaping, this home has fresh interior paint & brand-new carpet throughout. At the heart of the home is a light-filled interior courtyard, an ideal spot for morning coffee or quiet afternoons. Just off the entry is a welcoming living area. The open-concept kitchen features granite countertops, a large island w/seating, abundant cabinetry, a walk-in pantry, & a separate butler's pantry. It connects seamlessly to both a casual family room & a formal dining space, creating multiple areas for gathering & entertaining. The downstairs also includes a guest bedroom w/full bath, along w/a powder room for visitors. Upstairs, you'll find 4 more bedrooms, 2 full bathrooms, & a cozy study nook w/built-in shelving. The expansive primary suite overlooks the backyard & features dual walk-in closets, a large soaking tub, dual vanities, & a spacious shower. The backyard is designed for entertaining & relaxation, complete w/a sparkling pool, a large grassy area & a covered patio. This thoughtfully designed home offers generous square footage, excellent indoor-outdoor flow, & a prime Clovis location; within a short distance to top-rated schools, parks & trails.
Location
State CA
County Fresno
Zoning R1
Interior
Cooling Central Heat & Cool
Flooring Carpet, Tile
Fireplaces Number 2
Fireplaces Type Masonry, Gas
Laundry Inside, Utility Room
Exterior
Parking Features Garage Door Opener
Garage Spaces 3.0
Fence Fenced
Pool Private, In Ground
Utilities Available Public Utilities
Roof Type Tile
Building
Lot Description Urban, Sprinklers In Front, Sprinklers In Rear, Sprinklers Auto, Mature Landscape
Story 2
Foundation Concrete
Sewer On, Public Sewer
Water Public
Schools
Elementary Schools Garfield
Middle Schools Alta Sierra
High Schools Clovis Unified
Read Less Info
Want to know what your home might be worth? Contact us for a FREE valuation!

Our team is ready to help you sell your home for the highest possible price ASAP

GET MORE INFORMATION

Agent | License ID: 02251504






