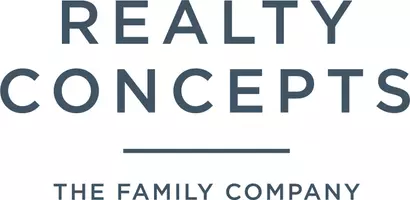$995,000
$1,150,000
13.5%For more information regarding the value of a property, please contact us for a free consultation.
4 Beds
3 Baths
4,002 SqFt
SOLD DATE : 07/30/2025
Key Details
Sold Price $995,000
Property Type Single Family Home
Sub Type Single Family Residence
Listing Status Sold
Purchase Type For Sale
Square Footage 4,002 sqft
Price per Sqft $248
MLS Listing ID 628073
Bedrooms 4
Full Baths 3
HOA Fees $180/mo
Year Built 2023
Lot Size 0.278 Acres
Property Sub-Type Single Family Residence
Property Description
This is your chance to own an exceptional, fully upgraded model home in a highly desirable location. Situated on a generous 12,097 sq ft corner lot, this 4,002 sq ft, two-story home is completely turnkey and ready for you to move in. Offering 4 spacious bedrooms, 3.5 bathrooms, and a 3-car garage, this home features a huge loft and a den downstairs perfect for family living and entertaining.The chef-inspired kitchen is a true standout, equipped with high-end Monogram electric appliances, a commercial-grade refrigerator, sleek quartz countertops, and modern white cabinetry. Beautiful luxury vinyl plank (LVP) flooring flows throughout the home, with upgraded carpet in the bedrooms and loft for added comfort.Upstairs, you'll find two balconies that offer breathtaking views of nature, creating the perfect spot to relax and unwind. The home also boasts a fully landscaped front and back yard, ideal for outdoor gatherings or peaceful moments.Energy-efficient and eco-friendly, this home comes with a massive 13kw solar system fully owned and accompanied by a battery pack. Enjoy the benefits of NEM 2.0 for energy savings!This home truly has it allluxury, style, and sustainability. Don't miss out on this rare opportunity to own a Woodside Homes model home!
Location
State CA
County Madera
Interior
Cooling Central Heat & Cool
Flooring Carpet, Laminate
Fireplaces Number 1
Laundry Inside, Utility Room, Lower Level, Electric Dryer Hookup
Exterior
Garage Spaces 3.0
Pool Community, In Ground
Utilities Available Public Utilities, Natural Gas Not Available, Electricity Connected
Roof Type Tile
Building
Lot Description Foothill, Corner Lot, Drip System
Story 2
Foundation Concrete
Sewer On
Water Shared Well
Schools
Elementary Schools Spring Valley
Middle Schools Spring Valley
High Schools Chawanakee
Read Less Info
Want to know what your home might be worth? Contact us for a FREE valuation!

Our team is ready to help you sell your home for the highest possible price ASAP

GET MORE INFORMATION

Agent | License ID: 02251504






