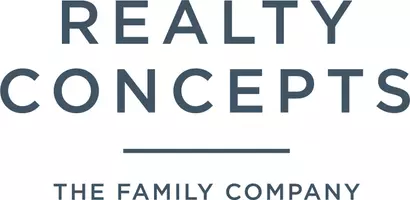$675,000
$695,000
2.9%For more information regarding the value of a property, please contact us for a free consultation.
4 Beds
3 Baths
2,207 SqFt
SOLD DATE : 08/15/2025
Key Details
Sold Price $675,000
Property Type Single Family Home
Sub Type Single Family Residence
Listing Status Sold
Purchase Type For Sale
Square Footage 2,207 sqft
Price per Sqft $305
MLS Listing ID 630592
Bedrooms 4
Full Baths 3
Year Built 2019
Lot Size 5,401 Sqft
Property Sub-Type Single Family Residence
Property Description
Built by Granville in 2019, this stylish single-story home offers a smart layout, designer finishes, and energy-efficient featuresall in a quiet, established neighborhood with no rear neighbors behind.With 4 bedrooms and 3 full bathrooms, including a private en-suite bedroom, the layout is ideal for guests, multi-generational living, or working from home. The primary suite includes a spacious walk-in closet, soaking tub, tiled shower, dual vanities, and French doors that lead directly to the backyard.The open-concept kitchen features a large center island, quartz countertops, shaker cabinets, a walk-in pantry, stainless steel appliances, built-in oven and microwave, and a farmhouse sink with pendant lighting above. The space flows into a comfortable family room with double sliding glass doors that open to a fully finished concrete backyard patioideal for entertaining or relaxing outdoors.Additional highlights include:Wood-look tile flooringCeiling fans throughoutLaundry room with upper and lower cabinets and garage accessInsulated 2-car garage25-year Tesla solar leaseThis move-in-ready home combines Granville quality with modern comfort and energy-conscious living. Don't miss the opportunity to make it yours.
Location
State CA
County Fresno
Zoning R1
Interior
Cooling 13+ SEER A/C, Central Heat & Cool
Flooring Tile
Laundry Inside, Utility Room
Exterior
Parking Features Garage Door Opener
Garage Spaces 2.0
Fence Fenced
Utilities Available Public Utilities
Roof Type Tile
Building
Lot Description Urban, Sprinklers In Front, Sprinklers Auto
Story 1
Foundation Concrete
Sewer On, Public Sewer
Water Public
Schools
Elementary Schools Dry Creek
Middle Schools Alta Sierra
High Schools Clovis Unified
Read Less Info
Want to know what your home might be worth? Contact us for a FREE valuation!

Our team is ready to help you sell your home for the highest possible price ASAP

GET MORE INFORMATION

Agent | License ID: 02251504






