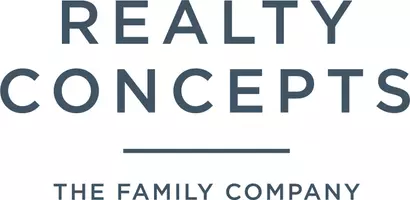$800,000
$799,000
0.1%For more information regarding the value of a property, please contact us for a free consultation.
4 Beds
4 Baths
3,823 SqFt
SOLD DATE : 08/26/2025
Key Details
Sold Price $800,000
Property Type Single Family Home
Sub Type Single Family Residence
Listing Status Sold
Purchase Type For Sale
Square Footage 3,823 sqft
Price per Sqft $209
MLS Listing ID 633648
Style Mediterranean
Bedrooms 4
Full Baths 4
Year Built 1994
Lot Size 0.265 Acres
Property Sub-Type Single Family Residence
Property Description
Step into this thoughtfully designed Multigenerational Home with 4 bedrooms, 4 full baths, and a 3-car garage with boat/RV parking. From the moment you enter, you'll be welcomed by soaring ceilings and elegant spaces, including a separate formal dining room and dual-height ceilings in both the formal living and great rooms. The great room, with a cozy gas fireplace, connects the breakfast nook and gourmet kitchen featuring a gas cooktop, stainless appliances, a walk-in pantry, and luxury vinyl tile flooring that extends throughout the main living areas. On the lower level, a private multigenerational suite provides the ideal retreat with its own bedroom, full bath, kitchenette, separate living area, and direct access to the backyardperfect for extended family or guests. A convenient downstairs bath with outdoor access and a well-equipped laundry room with ample counter space and a sink add everyday ease and functionality. Enjoy a whole-house fan for additional energy savings. Upstairs, discover a versatile den, two bedrooms connected by a Jack-and-Jill bathroom, one bedroom has a balcony, and the primary suite is complete with a spacious serene sitting area, dual vanities, a jetted tub, oversized shower, and a spacious walk-in closet. Embrace outdoor living in the beautifully landscaped backyard, featuring a large, covered patio, sparkling pool, and relaxing spaan entertainer's dream
Location
State CA
County Fresno
Zoning RS4
Interior
Cooling Central Heat & Cool
Flooring Carpet, Laminate, Tile
Fireplaces Number 2
Fireplaces Type Masonry, Gas
Laundry Inside, Utility Room, Lower Level, Gas Dryer Hookup, Electric Dryer Hookup
Exterior
Parking Features RV Access/Parking, Garage Door Opener
Garage Spaces 3.0
Pool Gunite, Private, In Ground
Utilities Available Public Utilities
Roof Type Tile
Building
Lot Description Urban, Sprinklers In Front, Sprinklers In Rear, Sprinklers Auto, Mature Landscape
Story 2
Foundation Concrete
Sewer On, Public Sewer
Water Public
Schools
Elementary Schools Liddell
Middle Schools Rio Vista
High Schools Central Unified
Read Less Info
Want to know what your home might be worth? Contact us for a FREE valuation!

Our team is ready to help you sell your home for the highest possible price ASAP

GET MORE INFORMATION

Agent | License ID: 02251504






