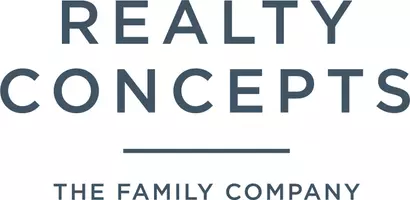$645,000
$660,000
2.3%For more information regarding the value of a property, please contact us for a free consultation.
4 Beds
2 Baths
2,376 SqFt
SOLD DATE : 09/05/2025
Key Details
Sold Price $645,000
Property Type Single Family Home
Sub Type Single Family Residence
Listing Status Sold
Purchase Type For Sale
Square Footage 2,376 sqft
Price per Sqft $271
MLS Listing ID 632327
Bedrooms 4
Full Baths 2
Year Built 2019
Lot Size 6,969 Sqft
Property Sub-Type Single Family Residence
Property Description
Seller financing is available for this home, featured on Extreme Makeover: Home Edition. This Clovis residence blends the show's signature craftsmanship with modern comfort and energy-smart upgrades. Reclaimed wood siding and natural stone give the exterior its welcoming, rustic curb appeal. Inside, a generous guest suite with its own entrance offers a private bath with a marble-tile walk-in shower ideal for visitors or multigenerational living. The entry hall opens into an open and airy great room where wood beams, a stone gas fireplace, and open sightlines create an inviting hub for everyday life and entertaining.The chef-ready kitchen is built for serious cooking and easy conversation: double sinks, a commercial-grade like range, built-in double-wide refrigerator, and custom cabinetry. In the primary suite, sliding doors lead directly to the backyard oasis, while the spa-style bath features concrete dual-sink vanity and an oversize walk-in closet with built-ins.Two additional bedrooms and a versatile flex room with its own exterior entrance perfect for a home office, playroom, or fifth bedroom sit toward the front of the home. Out back, enjoy summer days in the pool, and cozy evenings by the outdoor fireplace.Perks include owned solar with two Tesla Powerwall's, and an energy-efficient 80-gallon water heater. All of this is minutes from schools, shopping, and quick freeway access. Contact your agent today for info.
Location
State CA
County Fresno
Zoning R1
Interior
Cooling Central Heat & Cool
Laundry Inside
Exterior
Garage Spaces 2.0
Pool Private, In Ground
Utilities Available Public Utilities
Roof Type Tile
Building
Lot Description Urban
Story 1
Foundation Concrete
Sewer Public Sewer
Water Public
Schools
Elementary Schools Fairmont
Middle Schools Fairmont
High Schools Sanger
Read Less Info
Want to know what your home might be worth? Contact us for a FREE valuation!

Our team is ready to help you sell your home for the highest possible price ASAP

GET MORE INFORMATION

Agent | License ID: 02251504






